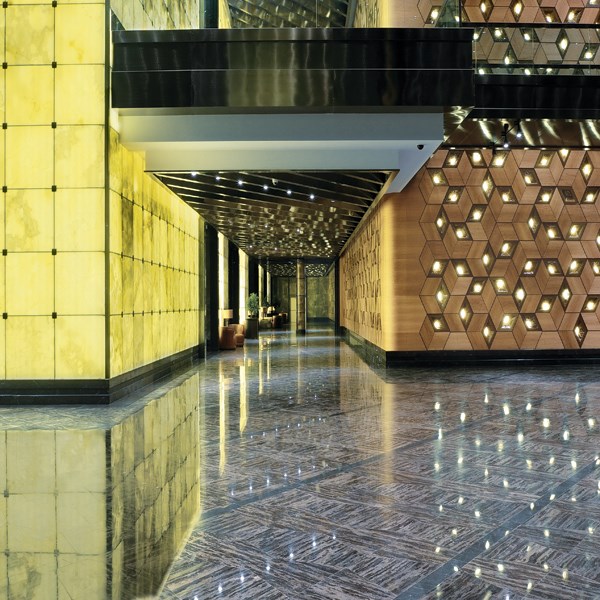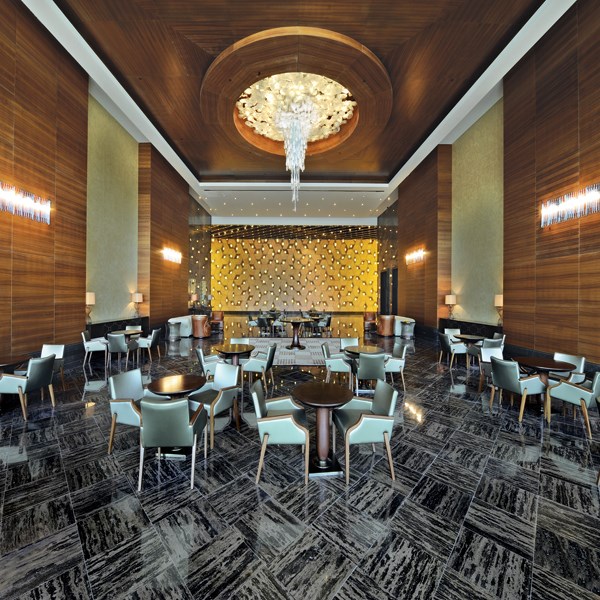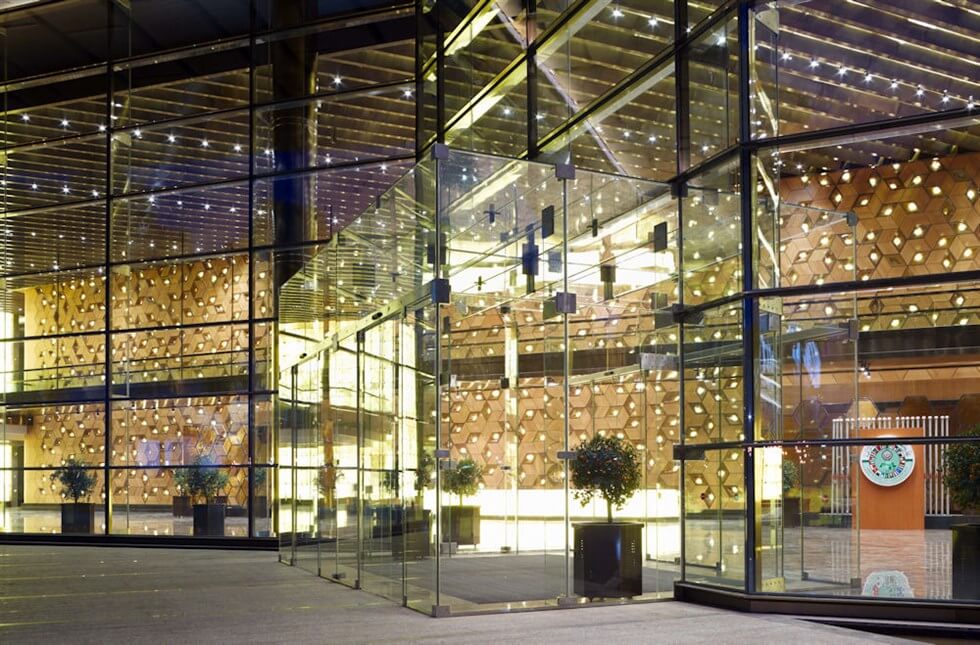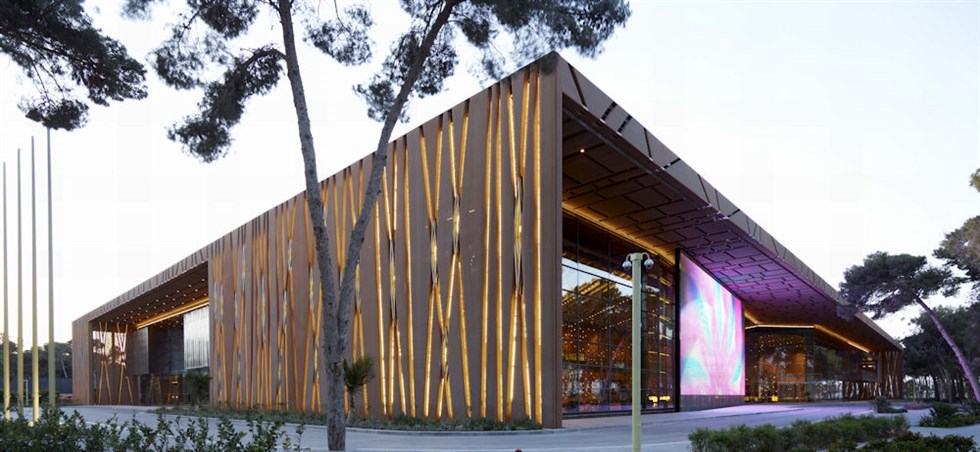
Tripoli International Congress Center is the first and the most modern structure of the city with a capacity of 3000 people, located in the very center of Tripoli. The construction of the building started on 25.05.2009 and was delivered to the public on 15.02.2010 including the structural works (design, land arrangement and infrastructure).
The center of Tripoli, 35 km away from the airport, is easy to reach the congress center. The lounge is located amongst the green areas full of palm and eucalyptus trees and is located in the middle of one of the busiest locations in Tripoli with its many luxurious hotels, sports facilities and libraries. Under the supervision of System Construction, this process was completed in less than the estimated time of 260 days. The complex hosts many meetings and offers a high level of comfort.
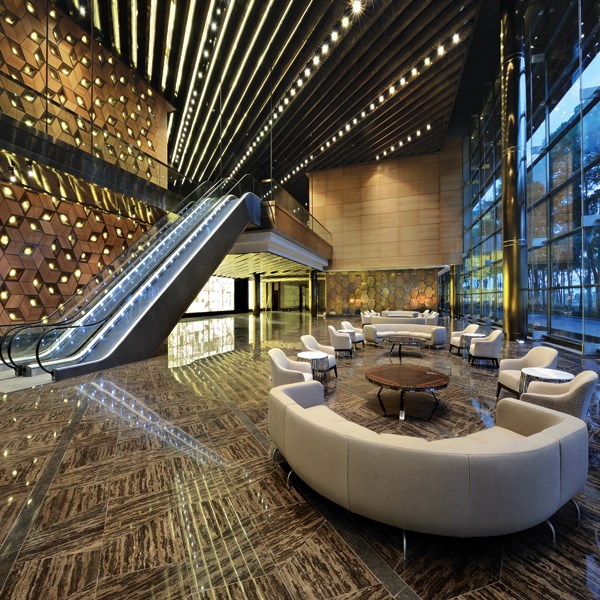
One of the features of this structure is that it has the second largest "mesh screen" in the world. The second feature that adds privilege and originality to the structure is the use of facade cladding and cladding systems for the first time in the world. This is a decorative cold façade application covering approximately 9000 square meters of mesh coating. Another new method used in the other façade, suspended 14-meter long glass column surface suspended. In the light of the latest design technology used in this meeting hall, the facility was established to control these services from a single screen with sound and lighting system. This system (MPDP) is one of the largest screens used in similar conference centers in the world. It is the first modern meeting center in Libya built on a new steel structure foundation. The largest area of this building is the main meeting hall of 3476 square meters with 56 meters of shared light, the total weight of the steel used in this hall reaches 6250 tons.
The Water Heating and Cooling Energy underground structure is controlled from the control center, but also has its own control center building. The central building was designed to withstand first-degree earthquakes. Modern LED lighting systems used in various parts of the building are approximately 21 kilometers long. Specially designed decorative lighting units were used for the assembly of the infrastructure of the meeting center building. The decorative lighting units used in this building weigh 45.5 tons and consist of 10,000 pieces.
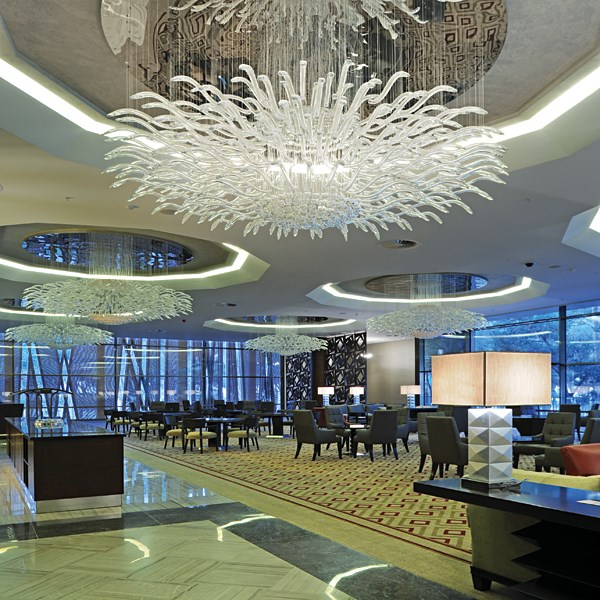
The Tripoli Congress Center, which opens to world cultures and will bring together different languages, aims to host world leaders in a natural environment as a powerful representation figure. Designed as a two-storey rectangular prism placed inside a translucent metal envelope, the block opens from a main gate connected to the landscape to a tree-lined area. The 8-meter corridor, left between the mesh and the large glass wall, surrounds the building as a shaded circulation area supported by water elements. Inspired by the branches of the trees, the cuts in the façade texture take the light into the main building in a controlled manner during the day, while at night the beams of the buildings are illuminated in harmony with the wooded land. With its simple and functional design, the structure gains an expression of openness and sincerity.
| Project Area |
23 000 m2 |
| Project Start & Finish |
28.04.2009 & 28.01.2010 |
| Architectural Project |
Tabanlıoğlu Mimarlık Ofisi |
| Investor |
ODAC - Organization For Development Of Administrative Centers |
| Mechanical Systems Installation |
Termoyapı Tic. Ltd.Şti. |
| Main Contractor |
System İnşaat |
